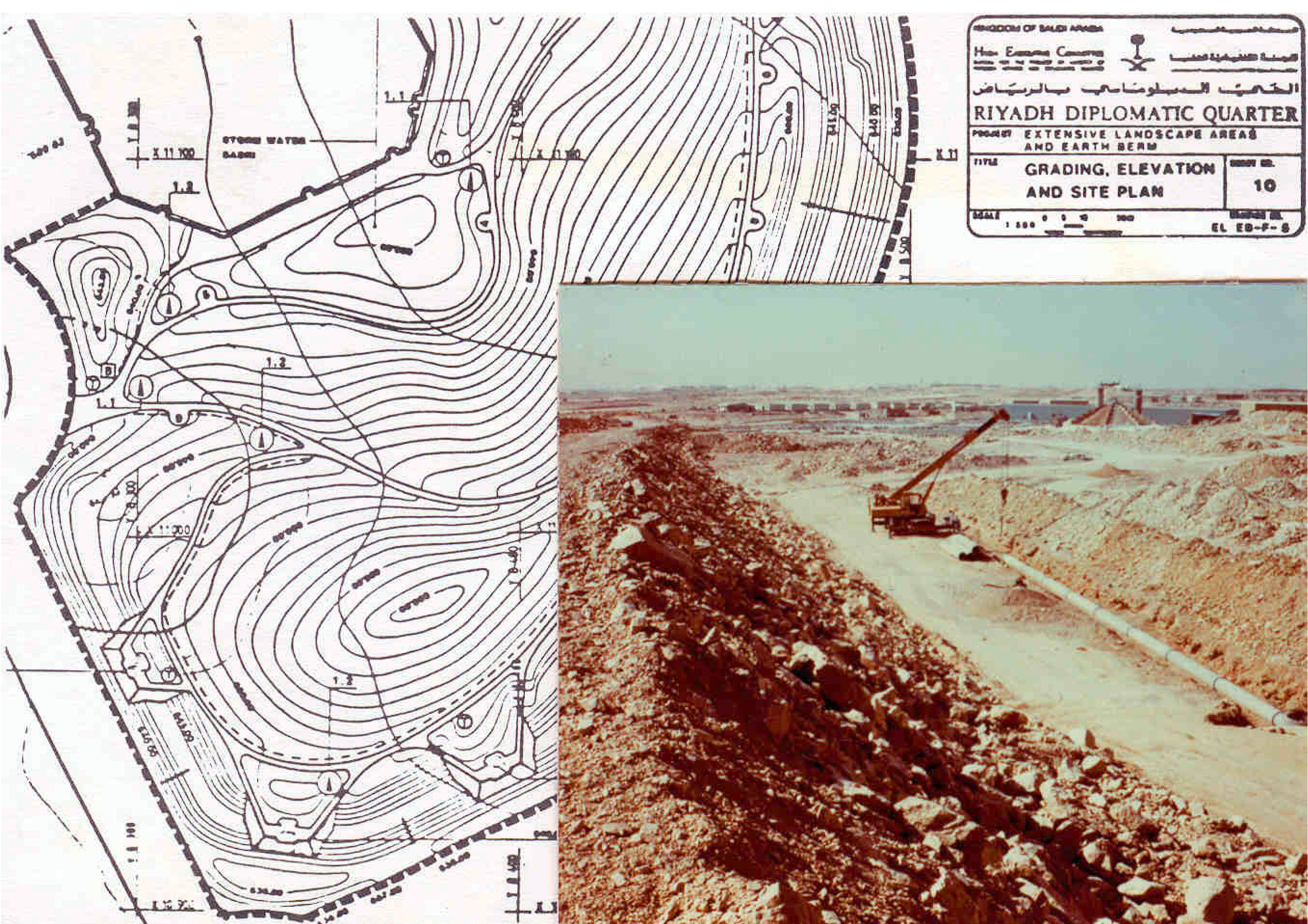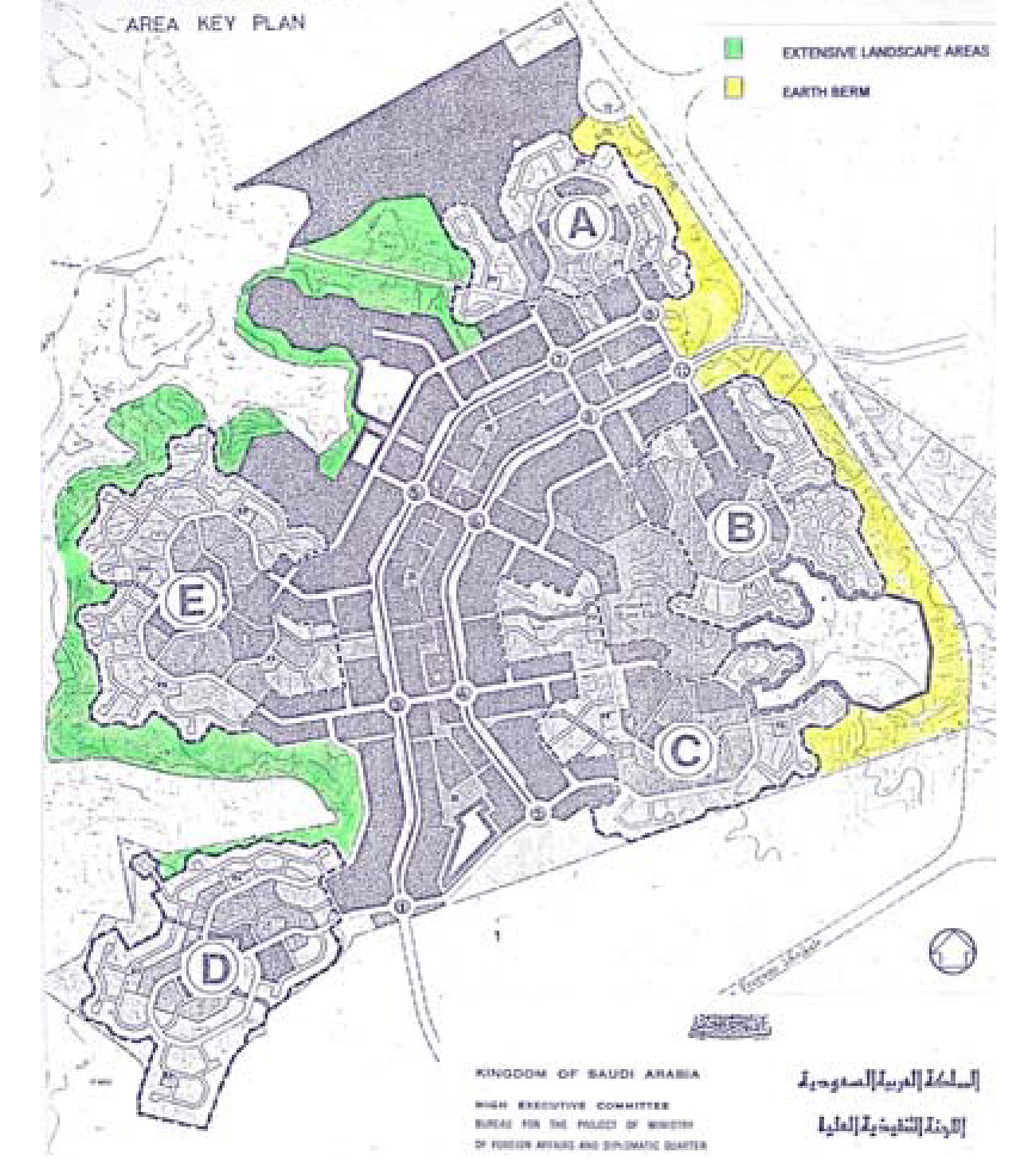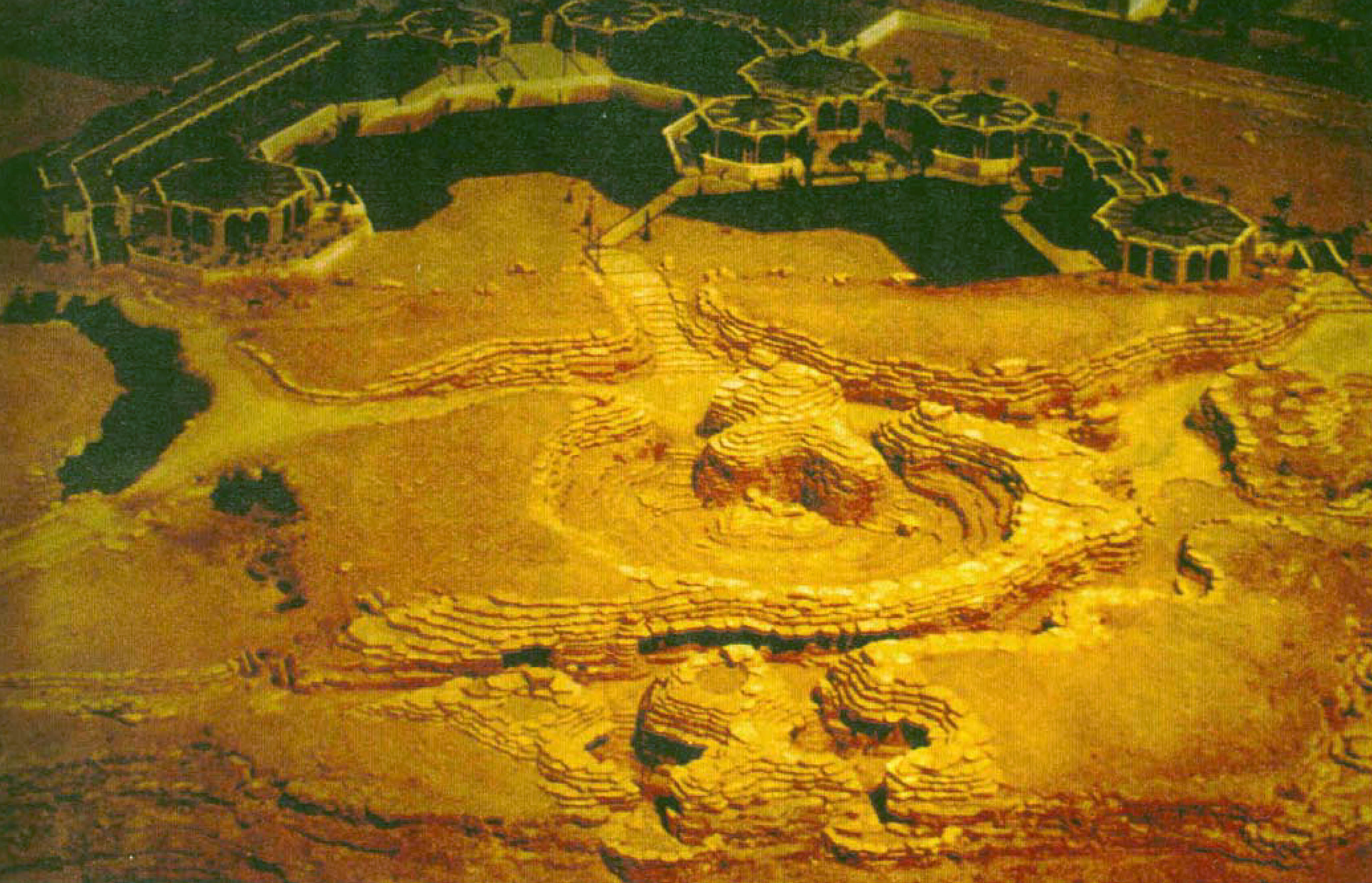
The Kingdom of Saudi Arabia created the Riyadh Diplomatic Quarter to accommodate the relocation of the Ministry of Foreign Affairs and the entire international diplomatic community, from Jeddah to Riyadh into what was to become a new town for 30,000 people. The project was constructed on a fast-track, and the design team had to try to stay one step ahead of the Korean contracting company that was constructing it.
Erik Mustonen was Project Group Leader and Chief Designer for Projects Abroad, for the German landscape architecture firm BBW&P. Although based in Düsseldorf he also spent about one third of his time in Riyadh. He was responsible for team coordination, client contact, environmental inventory/analysis, planning, programming, park design, report preparation, specifications writing, bid review assistance, and some construction supervision for implementation of two portions of the master plan for the Riyadh Diplomatic Quarter. These were:
Earth Berm: Initially a spoils pile for the entire Diplomatic Quarter site and a buffer from the adjacent freeway, it became a massive earth sculpture and passive recreation area 2.5km long by 10 to 60m in height (1.5 miles by 33 to 200 ft.) Construction had begun before the design began so the design team had to scramble to stay ahead of the army of dump trucks depositing fill. A terraced layout was developed to control and collect runoff for xeriscape planting. The terraces and rampart-like observation platforms along a walking path, added further interest. Foreign diplomats and their families, now use its lighted paths for jogging and strolling in the relative cool of the evening.
Extensive Landscape Areas: An 85 hectare (210 acre) urban park along the upper edge of an escarpment overlooking the valley of the Wadi Hanifah, became a desert park. Little of no irrigation would be provided, so the design utilised drought-resistant native plants. Native limestone was also used extensively for steps, benches, sheltered alcoves and landscape features.

